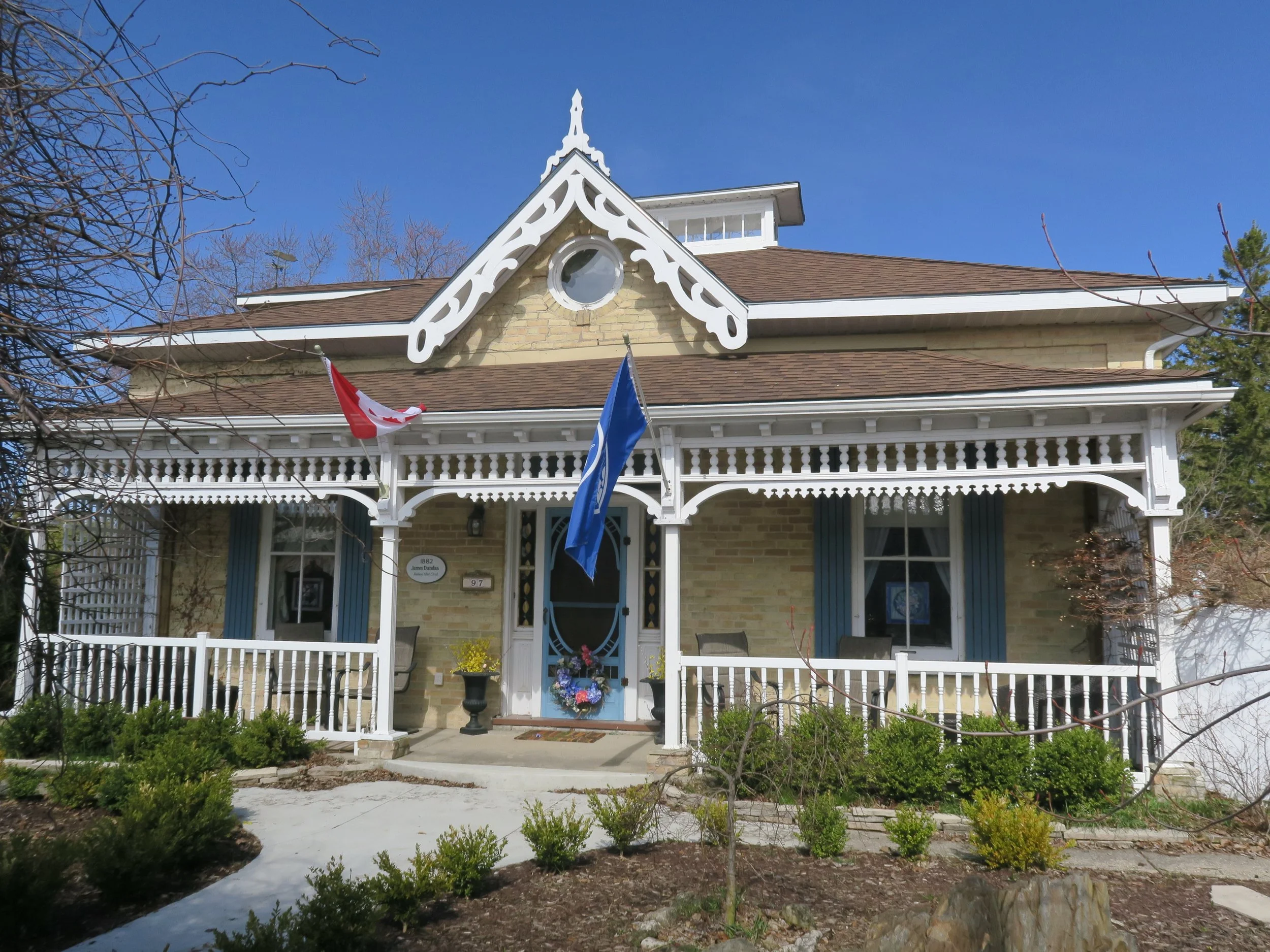57 Huron St. N, “Windward” (1885)
This centre-hall three-bay cottage combines the classical revival elements of a centre-pedimented wall dormer while a bay window and decorated front porch are elements associated with the later Italianate style. The house was built for the local hero and Great Lakes Captain Angus MacAuley (born in 1845, in Stornoway, Orkney Island), who captained the steamer J.H. Jones, the schooner J.J. McGrath, the Tecumseh, and the Southampton-built Cascaden, surviving several storms and shipwrecks.
38 Albert Street N (1860)
Built to serve a dual purpose, originally a wood building, it was first used as the Southampton village hall from 1860 to 1873 and as a school from 1860 until 1876. In 1879, the Masonic Lodge (founded in 1860) purchased the property. Located in the centre gable, a stone panel bears the Masonic square-and-compass symbol, with “St. Lawrence Lodge,” and a datestone, 1899, which is probably the year that the frame building was clad with yellow brick.
65 Grosvenor Street S (1912)
While the asymmetrical composition with a variety of building materials (brick, stone, concrete) a dominant front-facing gable and bay window, multiple roof-styles (hip, flat, and gable) a dominant front facing gable and wrap-around porch are reminiscent of the Queen Anne Style, the simplicity of detail and finishes combined with a 1912 date of construction are more in tune with the early 20th century Edwardian Classical Style.
97 Grosvenor Street S (1882)
This Regency style cottage exhibits a centre gable with round window, curvilinear vergeboards or gingerbread, and a veranda with lacy trim, a centred front door with sidelights, and an interesting rooftop monitor. The original owner was James Dundas, a railway mail-clerk who had a short walk to work at the Southampton railway station on the next corner (now a home at 124 Grosvenor Street S).



